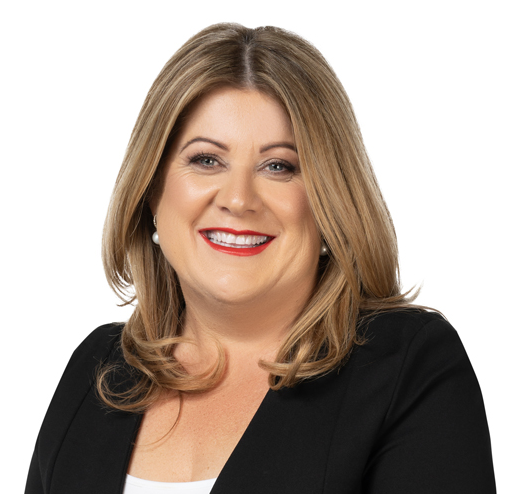ALL OFFERS PRESENTED THROUGH OPENN OFFERS PLATFORM
This beautifully-presented 3 bedroom 2 bathroom home occupies a lovely location that is close to both South Lake Primary School and the leafy Hop Bush Park, offering terrific low-maintenance living for all involved.
A large front lounge room is warmed by gleaming wooden floorboards and also plays host to a ceiling fan, a gas bayonet for heating and ample power points. Easy-care timber-look flooring, a second gas bayonet and further electric points grace an open-plan dining, kitchen and family area, where most of your casual time is destined to be spent.
The kitchen itself has been stylishly renovated to include sparkling stone bench tops, a double storage pantry, a breakfast bar for quick bites, sleek white cabinetry, tiled splashbacks, a stainless-steel Westinghouse range hood, a Westinghouse ceramic cooktop, a Bosch oven and a stainless-steel Fisher and Paykel dishwasher for good measure.
The carpeted front master-bedroom suite has a walk-in wardrobe, a ceiling fan, an intimate ensuite bathroom (with a shower, toilet and vanity), a security window roller shutter for peace of mind and pleasantly overlooks a gated and enclosed patio courtyard that is small, private and is the perfect place to sit and relax, with a drink in hand.
Outdoors and off the main living space lies pitched and flat patio-entertaining areas, with café blinds for protection from the elements. There is also a low-maintenance patch of artificial turf in the backyard that is great for kids and pets to play on.
You will fully appreciate this excellent property’s very close proximity to bus stops, Lakeland Senior High School, the Lakes Shopping Centre, sporting and fitness facilities, The Berrigan Bar & Bistro, the freeway, additional public transport at Cockburn Central, Cockburn Gateway Shopping City and the outstanding Cockburn ARC Aquatic and Recreation Centre. Comfortable and convenient are definitely two words that come to mind, here!
Other features include, but are not limited to:
– Spacious and carpeted 2nd bedroom with a fan, built-in robe and electric roller shutter
– 3rd bedroom with a ceiling fan, BIR and wooden floors
– Light and bright main family bathroom with a shower, separate bathtub and heat lamps
– Practical laundry with a linen press, separate 2nd toilet and external/side access for drying
– Keyless front-door entry
– Solar-power panels
– Ducted-evaporative air-conditioning
– Security-alarm system
– Front security camera
– Modern black door handles throughout
– Security doors
– Gas hot-water system
– Colorbond fencing
– Corner garden shed
– Reticulated front-yard lawns
– Easy-care reticulated gardens
– Double carport
– Side access
– Solid brick-and-tile construction
– Built in 1998 (approx.)
– 362sqm (approx.) block
ENQUIRIES: For all enquiry responses relating to the property, please also check your junk mail or email spam folder. All enquiries will be answered within 24 hours.
DISCLAIMER: Whilst every care has been taken with the preparation of the particulars contained in the information supplied, believed to be correct, neither the agent nor the client nor servants of both, guarantee their accuracy. Interested persons are advised to make their own enquiries and satisfy themselves in all respects. The particulars contained are not intended to form part of any contract.




