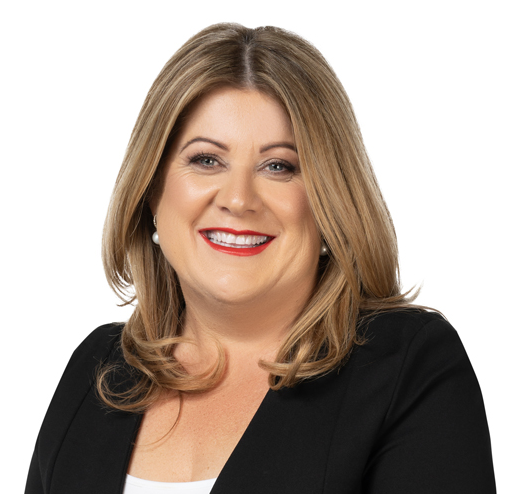ALL OFFERS PRESENTED THROUGH OPENN OFFERS PLATFORM
Superbly situated just one house back from the sprawling Bolderwood Reserve, this super-spacious 4 bedroom 2 bathroom home will definitely keep everybody happy with its functional free-flowing floor plan and generous living zones.
A sunken and carpeted front lounge room – with a ceiling fan – doubles as the perfect home theatre, whilst the massive front master-bedroom retreat boasts its own fan, alongside a split-system air-conditioning unit, a walk-in wardrobe and a private ensuite bathroom with an over-sized shower, a vanity, under-bench storage and a toilet.
Preceding the minor sleeping quarters – where the second and third bedrooms have their own built-in robes – is a huge open-plan family, dining and kitchen area. This expansive hub of the house is graced by low-maintenance timber-look flooring, split-system air-conditioning, stylish light fittings, down lights and is headlined by an impeccably-renovated kitchen with a walk-in pantry/scullery (with extra storage and shelving), quality Corian bench tops, double sinks, an island breakfast bar with pendant lights, a sleek ceramic cooktop, a stainless-steel Westinghouse oven/grill, a stainless-steel range hood, a stainless-steel LG dishwasher and subway-tile splash backs.
Sliding-stacker doors seamlessly extend entertaining from the main living space out to an enormous pitched patio-entertaining deck – complete with shade blinds for protection from the elements and a bar area with bi-fold servery windows off the kitchen. It all so splendidly overlooks a sunken garden with a lemon tree and a decent backyard-lawn area that will easily cater for a future swimming pool, outdoor spa or even a firepit. A “tradie’s dream” of an extra-large powered lock-up workshop shed in the corner of the yard is the icing on the cake and even benefits from handy roller-door access.
You – and your loved ones – will fully appreciate living in very close proximity to Lakeland Senior High School, South Lake Primary School, picturesque lakes, bus stops, the Lakes Shopping Centre, sporting and fitness facilities (including the new Fremantle Dockers base at the magnificent Cockburn ARC Aquatic and Recreation Centre), The Berrigan Bar & Bistro, the freeway, additional public transport at Cockburn Central, Cockburn Gateway Shopping City, the local 24-hour Spudshed supermarket, the site of the future Cockburn Wave Park and every family’s favourite place, Adventure World, which is only five minutes away in its own right. This, ladies and gentlemen, is comfort and convenience at its very finest!
Other features include, but are not limited to:
• Carpeted bedrooms – all with ceiling fans
• Practical main family bathroom with a shower, separate bathtub and heat lamps
• Separate laundry with a linen cupboard, a separate 2nd toilet and external/side access for drying
• Feature entry door
• Double front linen press
• Custom built-in cloak/linen storage to the entry hallway
• Manual and electric security window roller shutters
• Quality Clipsal Satin Series electrical switches
• Feature skirting boards
• NBN internet connectivity
• Gas hot-water system
• Remote-controlled double lock-up carport with alfresco-deck access
• Solid brick-and-tile construction
• Built in 1991 (approx.)
• Large 703sqm (approx.) block
ENQUIRIES: For all enquiry responses relating to the property, please also check your junk mail or email spam folder. All enquiries will be answered within 24 hours.
DISCLAIMER: Whilst every care has been taken with the preparation of the particulars contained in the information supplied, believed to be correct, neither the agent nor the client nor servants of both, guarantee their accuracy. Interested persons are advised to make their own enquiries and satisfy themselves in all respects. The particulars contained are not intended to form part of any contract.




