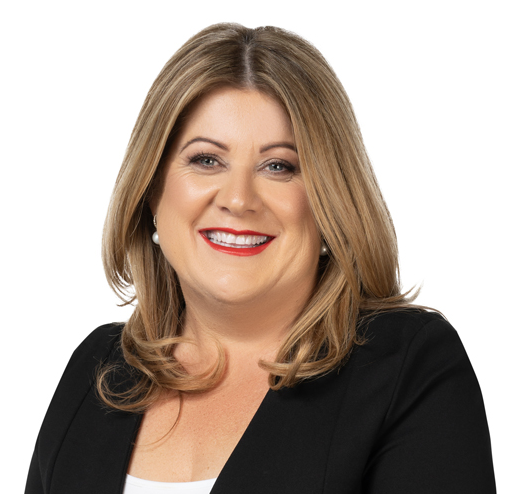ALL OFFERS PRESENTED THROUGH OPENN OFFERS PLATFORM
Perfectly positioned in the middle of a quality complex of just three villas, this comfortable 4 bedroom 2 bathroom single-level residence offers that little bit more than most properties of its kind – inclusive of a tranquil cul-de-sac location only metres away from beautiful Sycamore Park and fantastic tree-lined playgrounds for the kids.
The wildcard in the floor plan is a spacious front fourth bedroom – or potential home office – that not only boasts full-height built-in wardrobes, but also a custom desk with over-head and under-bench storage cupboards, plus splendid parkland views from within. The master suite across the foyer is also huge in size and features a walk-in robe, as well as an intimate ensuite bathroom with a shower, toilet, vanity and under-bench storage space.
The centre of the home is reserve for the neatly-tiled open-plan living, dining and kitchen area that is light, bright, has two ceiling fans and comprises of a breakfast bar for casual meals. The stylish kitchen itself further boasts sparkling stone bench tops, tiled splashbacks, double sinks, a water-filter tap, a double-door storage pantry, a range hood, a stainless-steel gas cooktop, an Omega under-bench oven, a stainless-steel Solt dishwasher and extra built-in storage on the breakfast-bar side of the room.
The third bedroom has full-height built-in robes and over-head storage cupboards, whilst the second bedroom has a built-in robe of its own. Both are serviced by a large main bathroom with a shower, separate bathtub, a powder vanity and under-bench cupboards.
The second toilet is separate from the laundry, where a broom cupboard – and a side-access door to a secure drying courtyard – can also be found. At the rear and off the living space lies a tranquil outdoor alfresco-entertaining area and north-facing backyard setting with easy-care artificial turf.
Embrace the fabulous convenience on offer to you here and walk with your furry friend to the South Lake Dog Park nearby, whilst taking full advantage of a very close proximity to South Lake Shopping Centre, medical facilities, bus stops, South Lake Primary School, picturesque lakes, community sporting facilities, Lakeland Senior High School, the Berrigan Bar & Bistro, the freeway, additional public transport at Cockburn Central, Cockburn Gateway Shopping City and the magnificent Cockburn ARC Aquatic and Recreation Centre. The ultimate low-maintenance “lock-up-and-leave” lifestyle awaits!
Other features include, but are not limited to:
• Carpeted bedrooms
• Walk-in linen press
• Ducted and zoned reverse-cycle air-conditioning
• Alarm system
• Security doors (including inside the garage)
• Gas hot-water system
• Remote-controlled double lock-up garage with a storage attic, a bonus side storage area, access to the drying courtyard and a handy internal shopper’s entry door
• Easy-care gardens
• Side access
• 281sqm (approx.) land size
ENQUIRIES: For all enquiry responses relating to the property, please also check your junk mail or email spam folder. All enquiries will be answered within 24 hours.
DISCLAIMER: Whilst every care has been taken with the preparation of the particulars contained in the information supplied, believed to be correct, neither the agent nor the client nor servants of both, guarantee their accuracy. Interested persons are advised to make their own enquiries and satisfy themselves in all respects. The particulars contained are not intended to form part of any contract.




