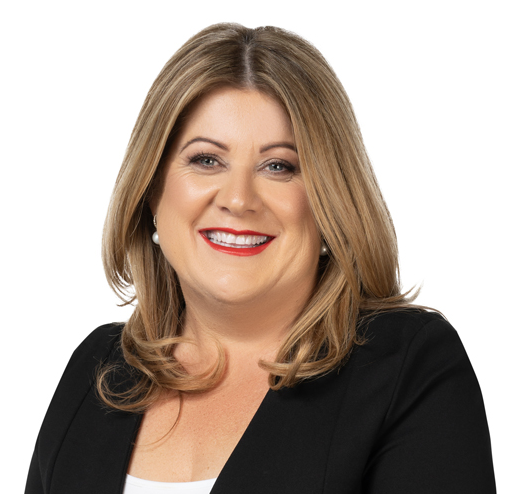ALL OFFERS PRESENTED THROUGH OPENN OFFERS PLATFORM
A desirable location at the top of the cul-de-sac is exactly where this surprisingly-practical 4 bedroom 2 bathroom home deserves to be, offering private and easy living only walking distance away from both South Lake Primary School and the lovely Hop Bush Park around the corner.
Welcoming you inside is a carpeted front lounge room with a gas bayonet for heating, ample power points and a splendid bay window that makes the most of the residence’s pleasant east-facing aspect. The morning sun also streams into the adjacent master-bedroom suite – carpeted for comfort and boasting an open robe with hanging space, split-system air-conditioning and an intimate ensuite bathroom with a rain shower, toilet and vanity.
The three spare bedrooms are also carpeted – including second and third bedrooms that overlook a tranquil backyard, as well as a light-filled fourth bedroom that can easily be converted into a study if need be. Doubling personal living options is a tiled open-plan family, dining and kitchen area with split-system air-conditioning and security-door access out to a paved entertaining courtyard and the secure backyard – ideal for kids and pets to run around in, while also leaving more than enough room for a future outdoor spa or swimming pool, if you are that way inclined.
Back indoors, the updated kitchen also has heaps of power points and comprises of a stainless-steel range hood, a stainless-steel gas cooktop, a Westinghouse oven and tiled splashbacks. Completing this delightful package is a secure remote-controlled single lock-up carport with drive-through access to the north-facing courtyard for a second vehicle to park in tandem, under the shade of a swaying palm tree in the garden.
Adding to this property’s excellent appeal is a very close proximity to bus stops, Lakeland Senior High School, the Lakes Shopping Centre, sporting and fitness facilities, The Berrigan Bar & Bistro, the freeway, additional public transport at Cockburn Central, Cockburn Gateway Shopping City and the exceptional Cockburn ARC Aquatic and Recreation Centre. Talk about being nestled to perfection!
Other features include, but are not limited to:
– Split-system air-conditioning in the 3rd bedroom
– Practical bathroom with a bathtub and showerhead
– Separate laundry with external/side access for drying
– Separate 2nd toilet
– Key and pin-code access to the front-door entrance
– Security-alarm system
– Freshly painted
– Foxtel connectivity
– Front security door
– Gas hot-water system
– Reticulation
– Garden shed
– Built in 1998 (approx.)
– 388sqm (approx.) block
ENQUIRIES: For all enquiry responses relating to the property, please also check your junk mail or email spam folder. All enquiries will be answered within 24 hours.
DISCLAIMER: Whilst every care has been taken with the preparation of the particulars contained in the information supplied, believed to be correct, neither the agent nor the client nor servants of both, guarantee their accuracy. Interested persons are advised to make their own enquiries and satisfy themselves in all respects. The particulars contained are not intended to form part of any contract.




