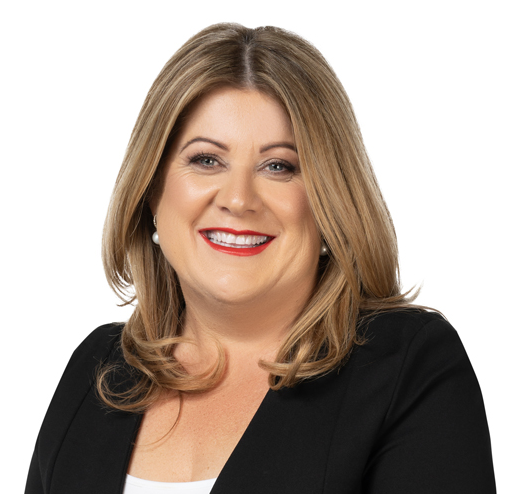ALL OFFERS PRESENTED THROUGH OPENN OFFERS PLATFORM
This fully-renovated gem of a 4 bedroom 2 bathroom home defines quality low-maintenance “lock-up-and-leave” living from its tranquil cul-de-sac location, nestled just footsteps away from Lakeland Senior High School at the end of the street.
Stylish timber-look flooring graces a welcoming lounge room at the front of the house, boasting split-system air-conditioning for climate control. It also dominates a large master-bedroom suite only inches away – comprising of a fitted walk-in wardrobe and a superb fully-tiled ensuite bathroom with a rain/hose shower, vanity and toilet.
An open-plan family, dining and kitchen area is tiled for easy living and features a ceiling fan, extra cupboard storage, sparkling stone bench tops, a circular sink, a storage pantry, a stainless-steel Westinghouse range hood, Induction-cooktop and oven appliances of the same brand and a stainless-steel Bosch dishwasher to finish things off. Of the three carpeted spare bedrooms, the second bedroom has its own split-system air-conditioning unit – with all of them serviced by a fully-tiled main family bathroom with a bathtub, showerhead and vanity.
Outdoors and off the family room lies a pitched patio-entertaining area down the side and rear of the property, forming part of a delightful paved courtyard setting. There is also a sandpit for the kids out here, as well as a powered lock-up workshop shed with dual roller doors – one manual, one remote-controlled – and ample driveway parking space preceding it.
A short stroll around the corner reveals bus stops, the stunning local hockey facility and the sprawling Lakelands Reserve, with the likes of South Lake Primary School, the Lakes Shopping Centre, The Berrigan Bar & Bistro, the freeway, additional public transport at Cockburn Central, Cockburn Gateway Shopping City and the new Cockburn ARC Aquatic and Recreation Centre all nearby and very much within arm’s reach, too. Classy, quiet and convenient – it’s pretty much the complete package, waiting for you right here!
Other features include, but are not limited to:
– Laundry off the kitchen – with a double linen/broom cupboard, over-head storage space and external/side access for drying
– Separate 2nd toilet
– Westinghouse microwave in the kitchen
– Solar-power panels
– Security-alarm system
– Security roller shutters to the bedroom windows
– Security-door entrance
– Electric hot-water system
– Reticulation
– Single carport
– 3kw Solar panels with a 5kw fronius inverter
– Wide and standard side-access gates – at either end of the property
– Solid brick-and-tile construction
– Built in 1985 (approx.)
– Easy-care 454sqm (approx.) survey-strata block
ENQUIRIES: For all enquiry responses relating to the property, please also check your junk mail or email spam folder. All enquiries will be answered within 24 hours.
DISCLAIMER: Whilst every care has been taken with the preparation of the particulars contained in the information supplied, believed to be correct, neither the agent nor the client nor servants of both, guarantee their accuracy. Interested persons are advised to make their own enquiries and satisfy themselves in all respects. The particulars contained are not intended to form part of any contract.




